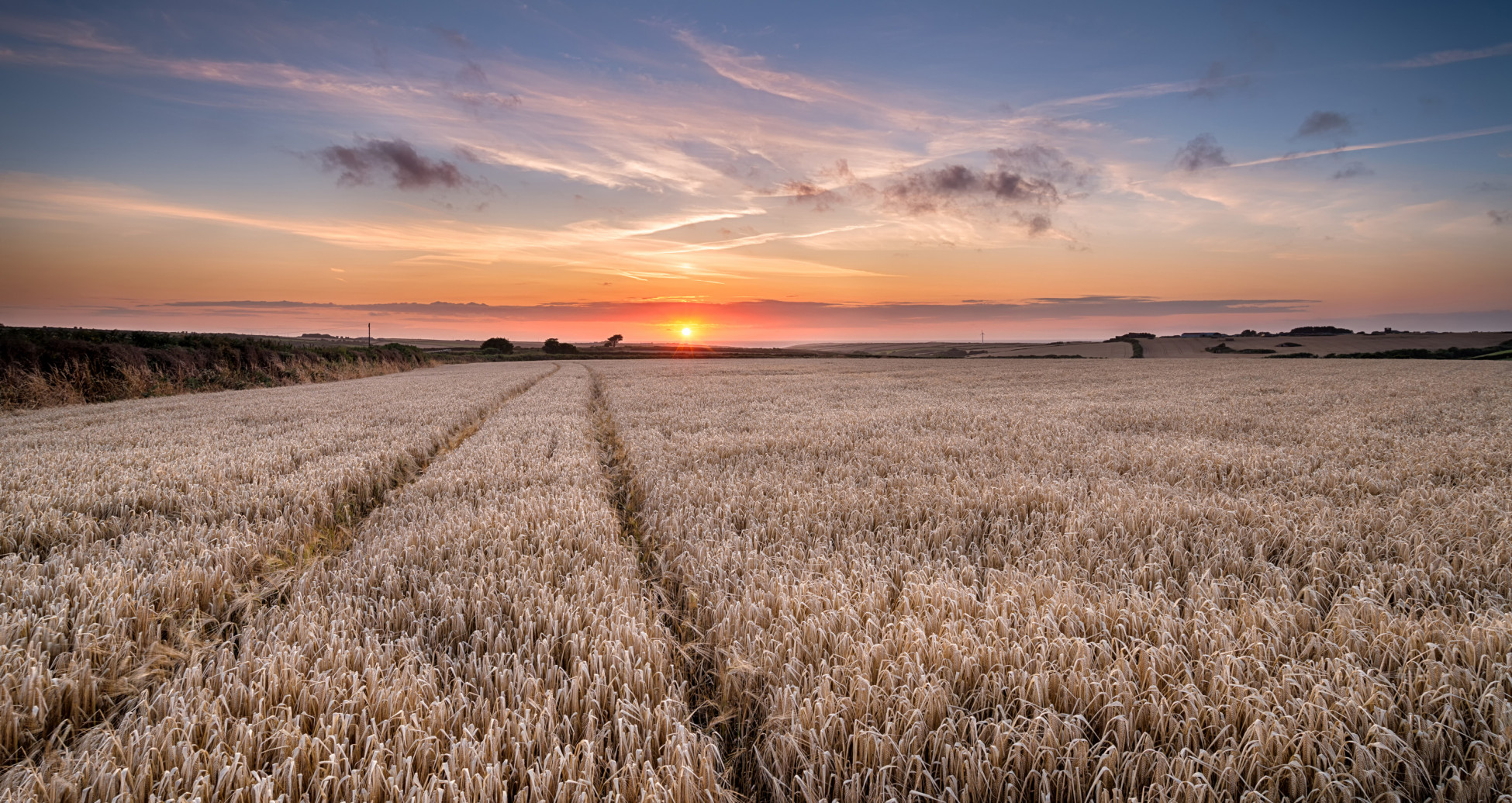40×48 pole building
-
40×48 pole building
I’m considering building a pole building of several levels and I need some help. I will be using lumber cut on site and the roof pitch will be somewhere around 7:12. I’m trying to figure out what size floor trusses I need to make to span 40 feet and have serious weight carrying capacity. Tag you mentioned in the live stream the other day that framing was your area of expertise. I will also need to take a staircase or staircases through the floor(s).
The plan here is to start off with a basic shell and building the top floor first because the living quarters will be up there or partially up there. While leaving the bottom open for now. Think of it as a 1000-1200 sqft bonus room which will be a living area with a nearly 2000 sqft work space under it. I want to see how the first part goes getting the basic pole building framed and roofed. That way I can work under cover. Once I have covered space I may or may not decide to dig a full basement under it. Then put a first floor level in with the work space now regulated to the basement area. Which will be possible due to the open design.I have the roofing material (metal) in hand along with some hardware IE: nuts bolts screws nails.
Log in to reply.

