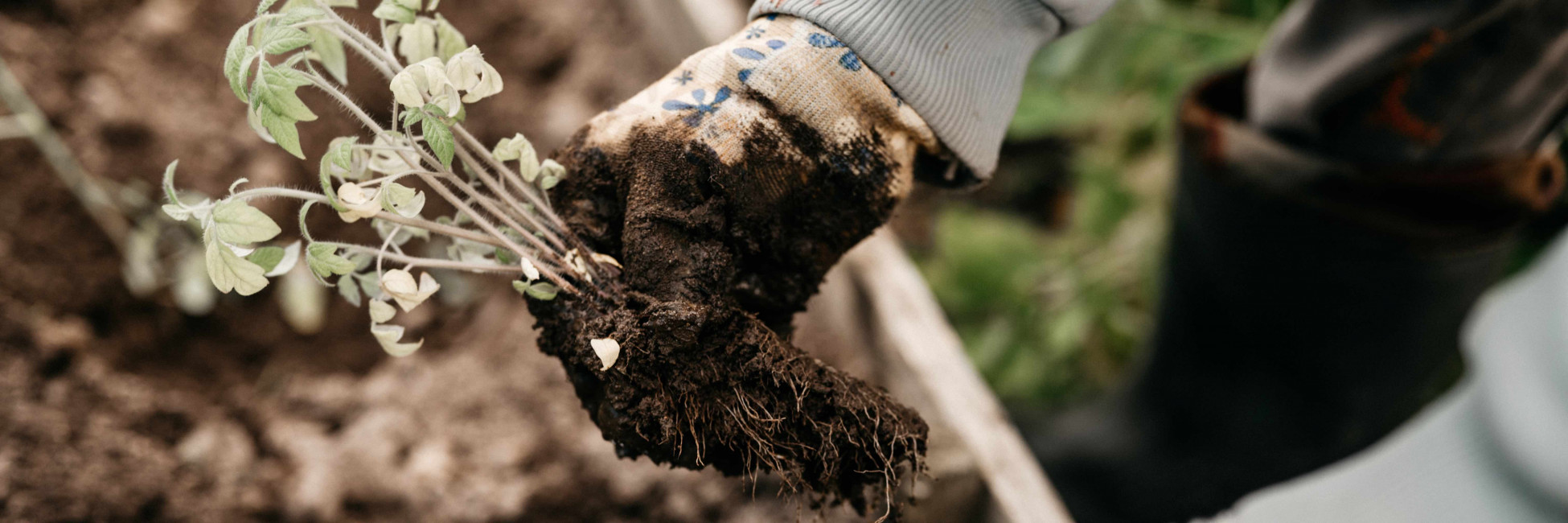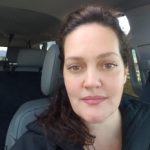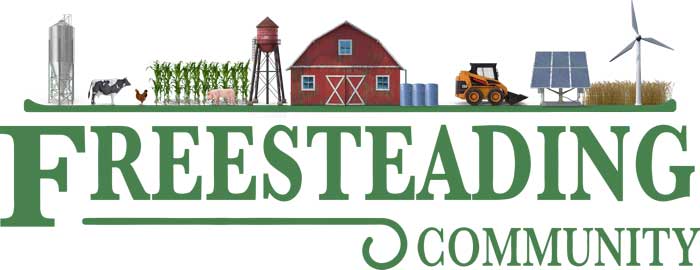
What would your dream off grid homestead be like?
-
What would your dream off grid homestead be like?
Posted by BiggKidd on October 4, 2022 at 5:00 amI’m looking for ideas for my next home build. The plan has always to build a larger nicer home up the hill from this one. This was supposed to be temporary until my house in the city sold at which time I was going to build and use this either as a guest house or more likely a wood working shop. Well the crash of 08-09 happened and the house never sold. After covering both notes, here and there for about 20-22 months I had to let that one go to foreclosure and lost about 170k in equity. Which means I didn’t and don’t have the money to build like I had planned. That’s not to say I’m not still going to build. I made up my mind tonight that project goes forward starting next year money or no money. It will have to have as many raw materials off the land as possible. The good thing there is I have stone and timber on the property. The timber is almost all hardwoods though. I am also sure there are course sand deposits since I hit them when putting in a drain for a root cellar. So a good many raw materials to work with. I also have metal roofing and fasteners on hand that I bought before prices went sky high.
Since this is now going to pretty much be a solo build with no budget my plans need to change a LOT. The plans I had originally come up with were for a family of four, that was 15 years ago though!
The only small sliver of silver lining is I know most of the building trades since I did most of them during my working life.
coyotech replied 1 year, 3 months ago 16 Members · 30 Replies -
30 Replies
-
Husband works with electricity, not the home power. After asking he is thinking about solar panels now, have to be patient to wait and see. Could mean I have to guve the kitchen garden, but that is the best and safest spot to put the panels. Do not want them on our home, maybe we can put them on Stellage and plant under them. There are farmers planting vegetable and fruit under the panels way up.
Water with ibc 1000 l tanks system, also filter system with plants. And fish is on our planning, with vegetables and small fruit like strawberry.
-
Wow what a story, so you got the land with building site. Maybe you can build the most and than save and build ready in stages.
-
This is exactly where we are. We have the land and are in the planning stage of building. As we are an older couple that have lived in large houses before and have lived in apartments,, we have come to the conclusion that all we need is a smaller (not tiny) house, all onn one floor. We have figured out that getting older may mean not going up and down stairs easily, so eliminate the from the start. A small kitchen, living area, and two bedrooms, (one for visitors,or out-laws, I mean in-laws.) With two full baths. Again one for us and the other for every one else. To make up for the small kitchen inside, we want to do an outdoor covered kitchen area. For get together. Small herb garden nearby maybe between the house and outdoor kitchen. Well, that’s what we would like, we shall see what we get. The thing is the older we get, the less we want. I’ll start with a small shed to keep my tools in at the site, until we can build the rest. Since I have done some building of houses on mission trips I have some knowledge. As well as some plumbing and electrical experience. So at least that’s a start.
-
Maybe living units are a possibility, like Living Tradition (please correct me if it is nit right). Fertig Häuser they call them over here, build the units and than place them on the site. Maybe it can be built and placed in faces and not at once, so save between is possible.
-
Well, to start it would be passive solar. If I get to build from scratch, why in the world would I build something that will, over it’s life require -more- energy to remain comfortable, rather than less energy. Design to capture free energy first.
Smaller, not larger. partly goes with the above, but also, less to clean, less space to lose stuff in, force me to downsize to what’s needed. I keep remembering George Carlin’s skit about having too much stuff, then getting a bigger house, which has empty space so you need MORE STUFF!
As much as possible, materials that biodegrade, so stone, wood, fiber etc. less plastic.
And situated on a permculture-based homestead so that what I need often is close, and systems are connected for resiliency and abundance.
Lastly, not in a town or city. My tolerance for booming automotive sound systems and loud exhaust has been exceeded. Give me a rooster crowing, any day.
-
I would look into adding solar hot water (builditsolar is a great resource )
and i so want to build a methane digester here for cooking gas. but i do have lots of animals and things to feed it with here.
-
We have been using solar hot water for several years now it’s great compared to other options when off grid.
-
I want a solar hot water too!! one day I’m going to build me one ; )
-
-
-
DREAM HOME!!!
Wow… presently we live on 1.2 acres, rural little town in Northern Arkansas. Would love to have 10+ acres. I drew up plans years ago using a 40 x 80 Pole Barn. Self sufficient. Half for living, half for garage, workshop, and storage. but I guess a pipe dream. At 65 yrs don’t see it happening unless we win lottery…lol
But if wanting to have ideas, look up European old farm houses. They have lasted years for a reason.
Prayers and Blessings sent, hope your dreams come true
-
If I could have designed our house, I would have used a lot of passive solar and gravity-feed rainwater. Solar heated water (not panels, just black tanks) running under the floors for heat maybe. I also would have lived somewhere less humid but still had four seasons (is that possible?) so I could use evaporative cooling in summer. I would also have a nice but small wood cookstove which would also heat the house. And light tubes in the ceilings to replace a lot of lanterns or candles – well installed so they don’t constantly leak rain. I’d also have a nice laundry wash-tub set-up in a large cool room/pantry. Definitely want a root cellar and if I was super lucky, would have a spring and build a spring house around it. An outhouse is good enough for me. I don’t like composting toilets in the house. I’d rather have a honey bucket inside for cold weather and still go outside for the smellies.
-
If I were to start from scratch, I would be building with a keen eye to sustainability and energy efficiency. I would build an earthbag home, with a cellar underneath or half sunk into the ground.
Earthbag homes are impervious to fire, termites, and gunfire. They are very resistant to weather and disasters, especially earthquakes.
Incredibly easy to heat and stays cool in the summer. Combined with a rocket mass heater, you can heat in the winter somewhere around ⅛ of the firewood you would need in a regular framed home.
-
This reply was modified 1 year, 5 months ago by
 Maranatha.
Maranatha.
-
Currently living in a house built in 1795 in East Tennessee. Built be a Methodist preacher who settled 1600 acres. Unfortunately, it is down to sitting on 1.1 acres. He built this house using materials from his land. First stick built house in the area. Made 6” walls so didn’t need insulation. Hoping to add solar electric and hot water.
-
This reply was modified 1 year, 5 months ago by
-
I owned a 4000 sq foot gallery. I know exactly what you mean. I didn’t loose it I just closed it. That was a bad year for almost everyone. I really love the ranch style, but limited to that style. For me, I’d have a good sized kitchen living area where friends and family can visit, but most importantly it has to have a studio. I’m an artist and I work lots of mediums. a basement would be great pray least a root cellar.
-
That is quite the turn of events. I hope you will get to build the way you desire.
For me, I like where we are but my husband would love to be in the mountains. I do wish we had a creek coming through our property though! That would be ideal. Solar panels and all that are great, that’s on the dream list- but a creek! A creek that is running downstream through my property would be awesome. Maybe one day! 😉
-
Our idea of our dream off grid homestead is a nice flat spot where we can garden and have a small well functioning orchard and animals to help us be as self sustainable as possible. It would have mountains and a stream running through it. It would have gravity fed natural springs and enough timber to not only give us endless supplies of wood to make into firewood but also to build what we want by milling it ourselves. We would have land management on either side of our property. We would have a wood cook stove for heating and cooking along with airtight wood stove just for heating. Our home would be simple and small enough to maintain easily but large enough to welcome friends and family who can contribute to our homestead in the time of need. We would be outside any nearby small towns by an hour or so drive. We would have a hidden food/supplies storage area known only to our family. We would have the option to have nothing owed other than taxes and fuel. We would have a pond stocked with fish and natural duckweed and cat tails which are packed full of nutrients and are great for eating for us and our livestock. We would also have a solar option for things like vacuuming, washing machine, fridge/freezer, etc if we so choose. We would also have another location on the property for emergencies that has at least a months supply of food and water, extra bedding, clothing and any needed supplies in case of evacuation of the home. One thing I’d like to be clear on is that we would have what we need to live completely content without any of the typical utilities. It is a hell of a lot more work but it can be done. We would have a very small chapel since today more than ever we would need to pray together. I would suggest learning how to survive on as little as possible and once you’ve got that down then it’s time to have the things that make your life easier. It is much more difficult to learn how to improvise without trial and error. You will be more inclined to remember important options if you start out with nothing and end with everything. If you start out with everything you may just end up with nothing because something failed. Things will fail. You will need to know what to do immediately and be confident in it.
-
That’s all folks! The ideal that everyone now a days wants …. What will be the end result?
-
-
I personally don’t have a dream to live off grid, I thoroughly enjoy flipping a switch without having to worry about draining batteries and if I can get replacements when they go bad, if the well pump will kick on, ect. As a kid in the 70s and early 80s we lived grid. No electric, we used kerosene lamps, wood to cook and heat along with kerosene, gravity fed hot water from black tanks on the roof that were hand pumped to fill, no air conditioning and hand water gardens. It was brutal. An old 454 engine ran the well. Temporarily it is ok to go out to the property (I inherited it) but not for long term in my opinion. Perhaps someone can explain the desire, I can do it if required but why make it hard on yourself if not absolutely necessary? Thank you for sharing your thoughts. Be blessed ❤️🌿
-
Facts are brutal and so is the addiction to convenience. Freedom takes real effort. Dependence is fine until it’s not. Dependence is a trap, easy to get into but takes real sacrifice to get out of.
-
I agree on those points, we see every day that dependence, on pharmaceuticals, alcohol, welfare and even social security as a means of retirement instead of a supplemental plan as it was intended. Failure to plan is planning to fail. That dependence on others for employment is exactly why we were the employer for 30 years and not employees. We have the ability to be off the grid, should it become necessary, but not necessarily a desire to at present. Growing up rough has it’s benefits. Hand crank wringer washer, canning over fire, and making everything from scratch is in my wheelhouse but not on my desired wishlist. I was just interested as to why one would want to do it now, that’s all. I’m sure there are a lot of people that have no experience in this arena. Thank you for your response. Be blessed ❤️🌿
-
I get it. It seems I have been born in the wrong century. I grew up beyond the reach of civilization and loved it. I’ve never really been able to see the advancements of technology (electricity, air conditioning, etc) as anything more than a thin veil stretched over a pretend world cloaking what is actually real.
-
My father told me years ago that I was born in the wrong century. My response was that he had more to do with it than I did
. Not leaving the property for a couple weeks at a time doesn’t bother me at all. There is something to having what I need and most of what I want already at home.
-
You have the advantage of being able to do those things already – knowing how, in detail, and having a place you could go to. Most people have to learn how and set up from scratch. It takes years to do that. They have to make a choice on taking their chances that things won’t change: there will be power companies that deliver electricity they can afford, the water company will always pump drinkable water into their pipes, they’ll have natural gas, propane, gasoline, the cars will run or be repairable or replaceable, the food will be plentiful, edible and affordable. The government will leave you alone mostly, be fair and let you live in peace, and you’ll have mostly rational people around you – no stealing, looting, riots, random murders … really all that seems like a losing bet now, especially in some areas. If you believe trouble is coming you’ll want to get ready for when those things are gone. You can’t just jump to a new property with no money, find it already set up and you knowing how to live off grid and grow/make what you need in a day or a month, or even a year. Then there are all the people who just prefer that life.
-
I’ve seen people move to a remote area and their delusions of grandeur crumble. Thinking they were going to carve out a homestead in the wilderness. I applaud them for trying but when the rubber meets the road, it’s freaking hard. Supplies are expensive and difficult to attain, loneliness and accidents or health issues requiring medical care are absolutely considerations.
I had a severe attack of pancreatitis and was hospitalized for a week last year, never had an overnight stay in the hospital in my half century, even giving birth. Three months later and another ambulance, a flight and another week recovering from surgery for an abdominal bleed that nearly killed me. Again, never had anything like that and twice in a matter of months was just not on my Bingo card.
-
Yes, sometimes it just wasn’t meant to be – or at least it’s a lot harder than expected! You just can’t predict those things.
-
-
Log in to reply.
